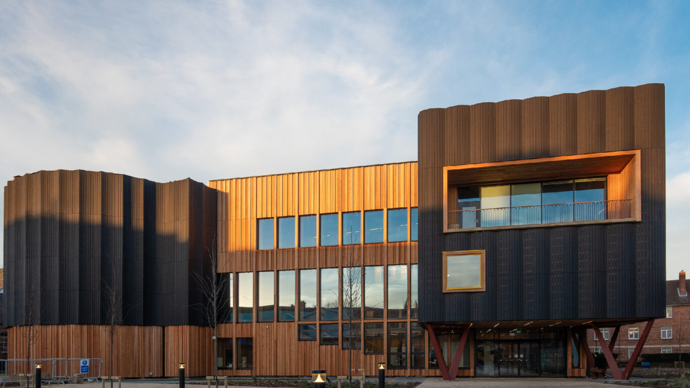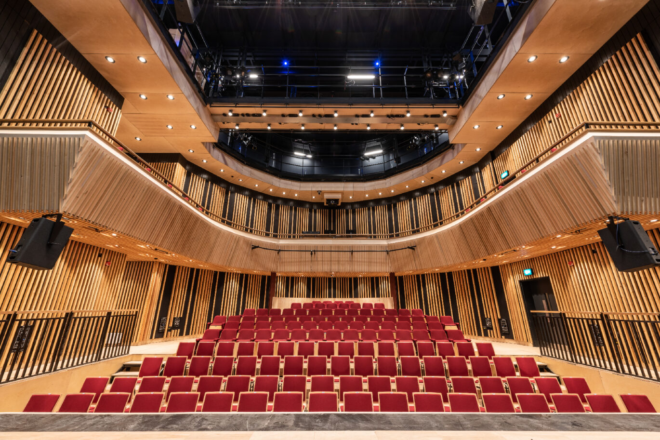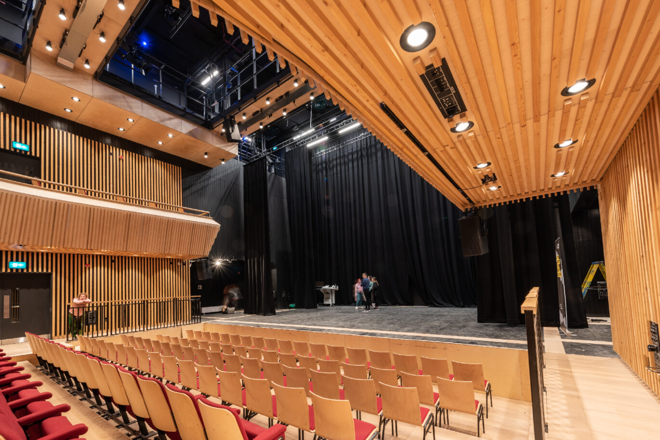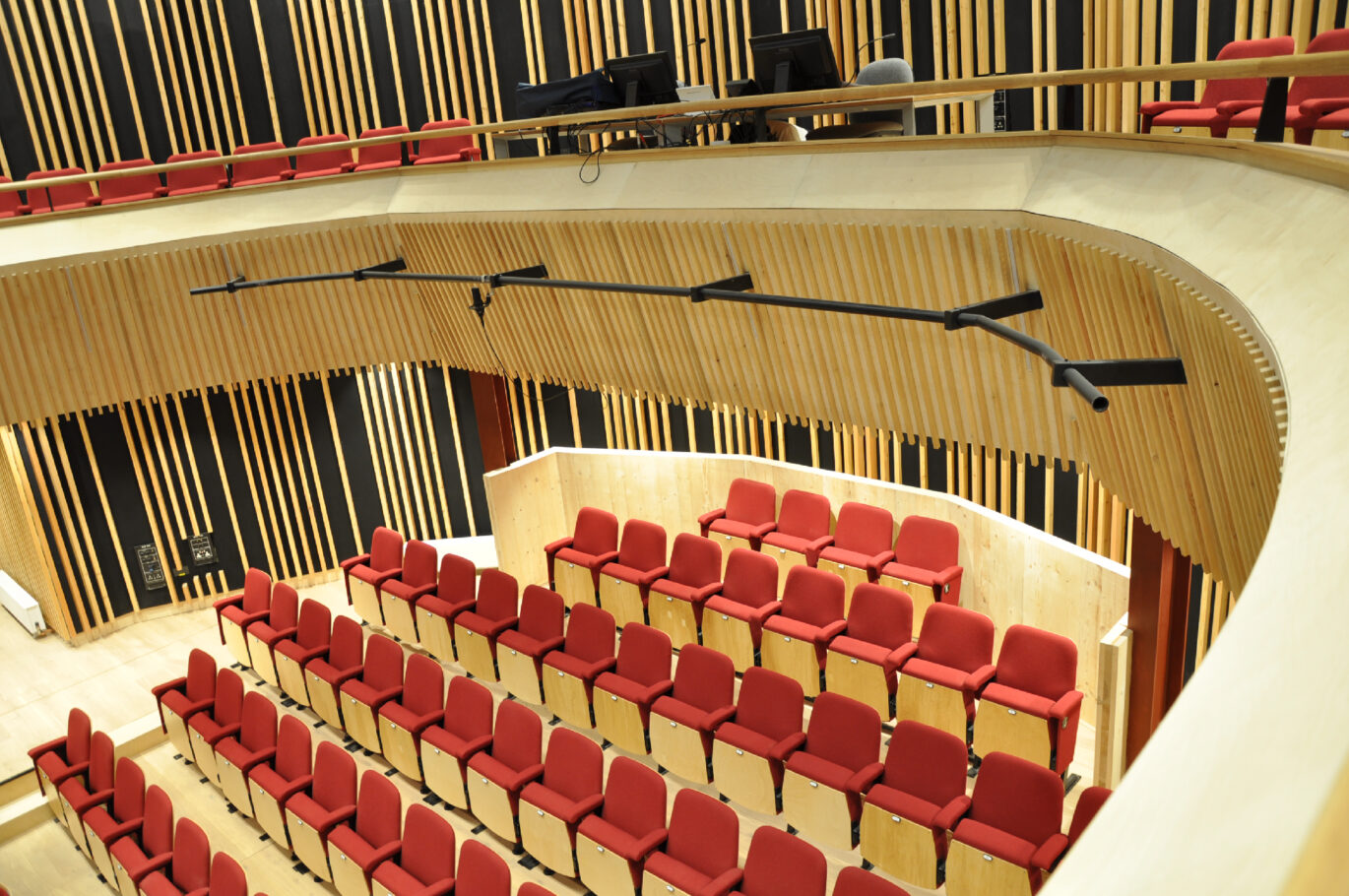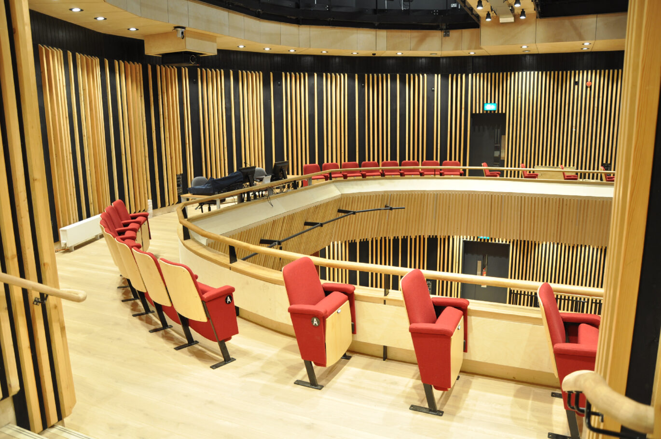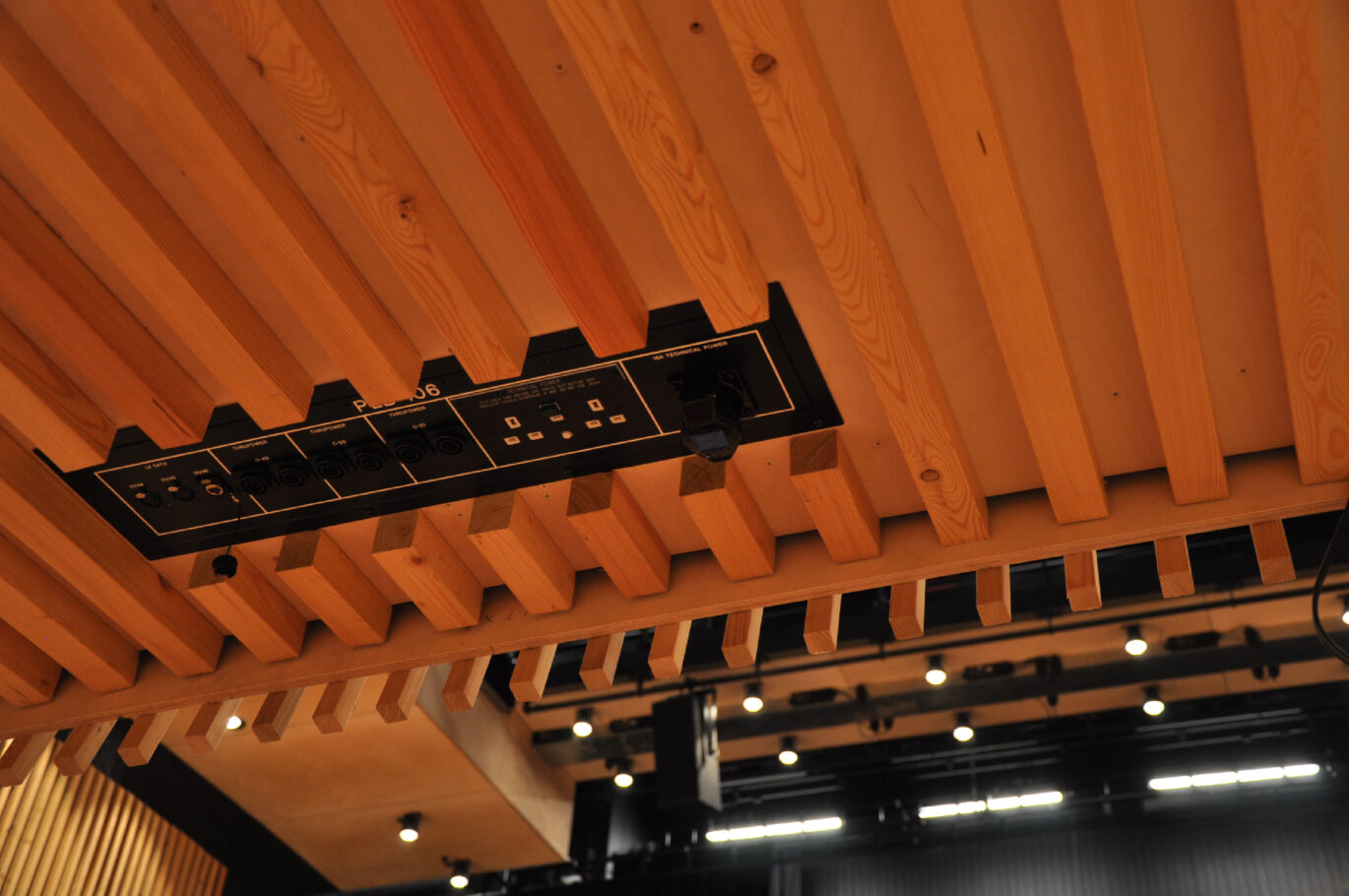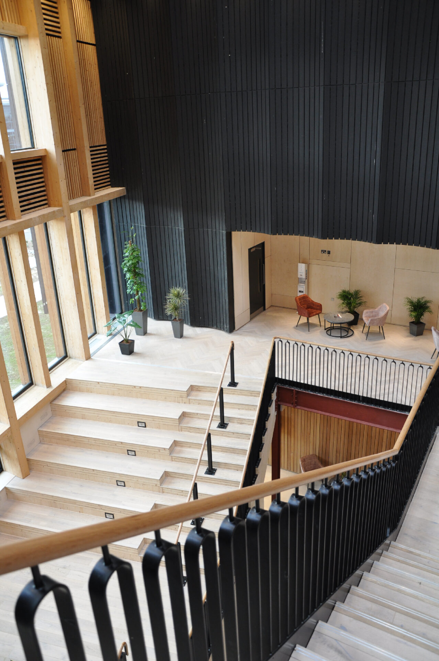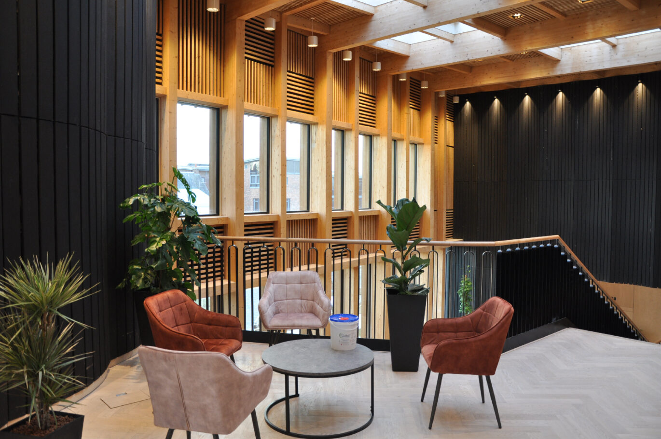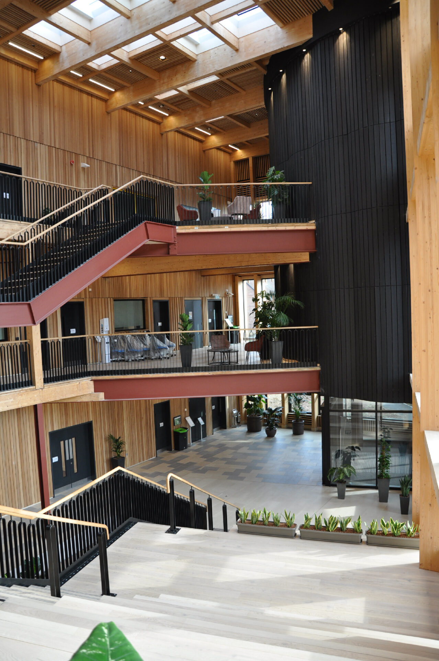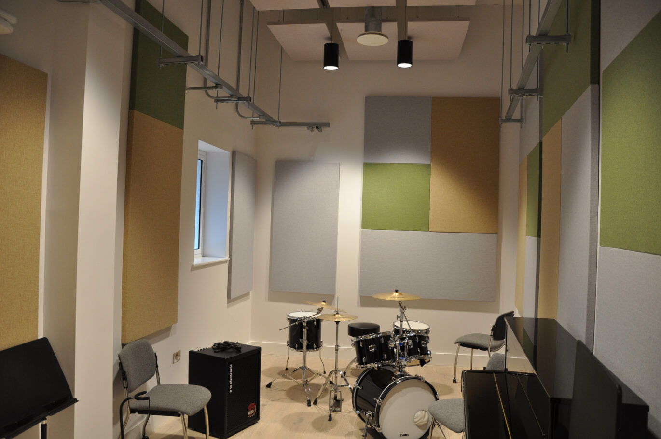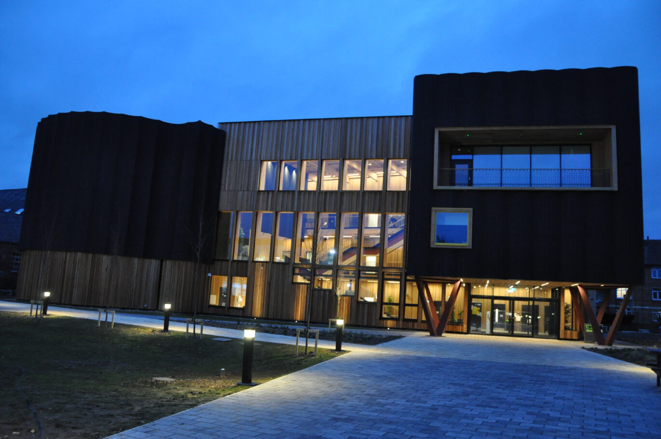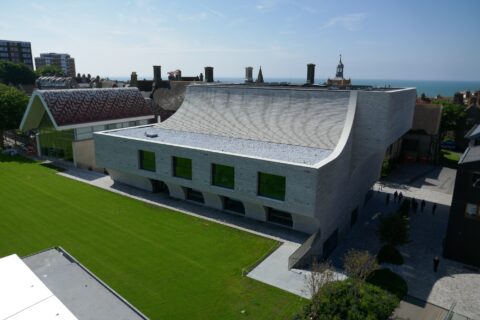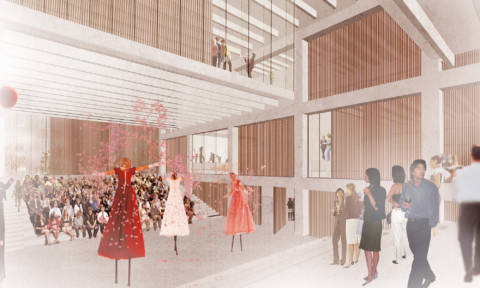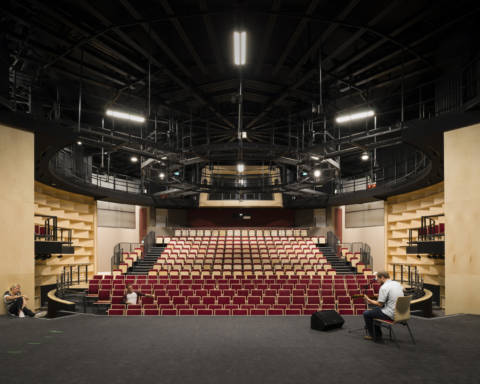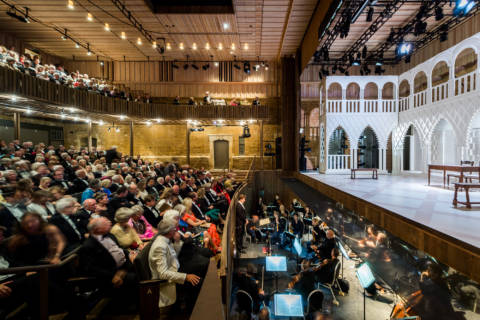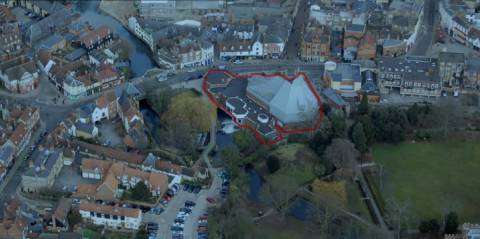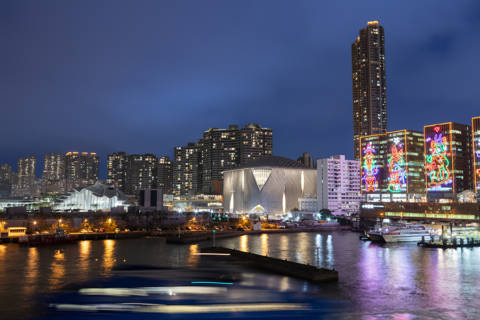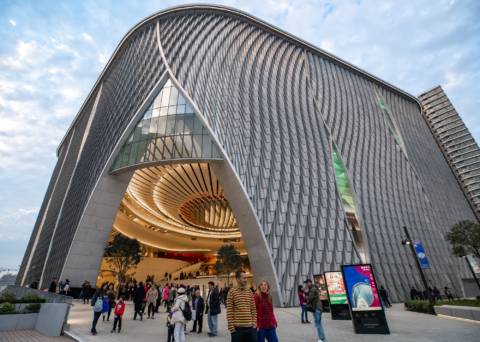Putting creativity at the heart of campus
York St John University Creative Centre York, United Kingdom
York St John University Creative Centre
Author
Posted
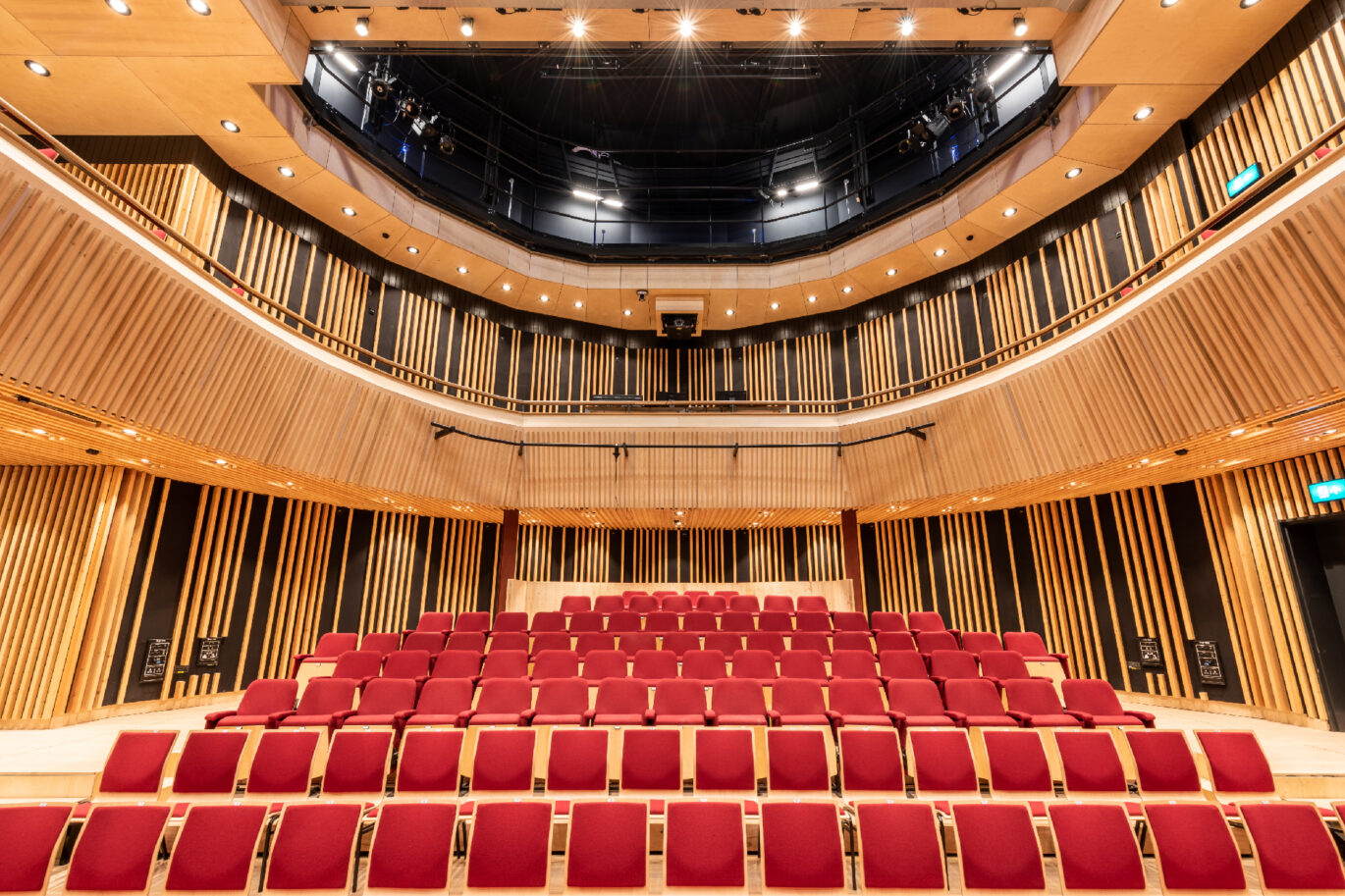
The Creative Centre at York St John’s University occupies a site with splendid view of York Minster. Where spaces can look out, such as the atriumed foyer and the recital room, there are panoramic views. Where the focus is more inward, the Theatre and Teaching Block, the spaces look away from the City. Sound Space Vision provided acoustics consultancy for the whole building and theatre planning, specialist systems, and seating consultancy for the auditorium and associated backstage spaces.
The Creative Centre auditorium is a highly accessible three storey wooden volume with horseshoe shaped balcony and textures interior. It has flexibility of stalls seating layouts to provide flat floor, end stage, extended stage, mosh pit, thrust and in the round. A large orchestra pit contains two levels of rostra to form all these configurations. The 187 seat venue is for the presentation of student performances in the fields of Music, Drama and Physical Theatre; and for the teaching and learning of performance production skills. The auditorium is also to be heavily utilised as a lecture style teaching space and public meeting space for York St John University.
The in house mixing position is located on the centre of the balcony with a further location at the back of the stalls. The technical infrastructure has been futureproofed with broadcast, data, signal and hearing assistance connectivity.
The single balcony horse shoe shaped auditorium has a flexible use stalls area with extensive high-level technical gallery consisting of three cross bridges and two side bridges along the auditorium walls. The stalls, balcony and technical level are wheelchair accessible and there is an in-room wheelchair accessible connection between the stage and audience on either side of the stage.
Motorised bars above the whole area provide flexible lighting and equipment positions to any of the seating layouts, including an in-the-round plan provided by the flat floor platform arrangement. In addition, there are strong points, which provide positions for equipment and aerial performances. Students learning in this space will go on to work in technical theatre and therefore a variety of technical equipment is available. The stalls have been designed so that a motorised pit lift could be installed in the future.
With a large number of music practice rooms and classrooms as well as a critical listening room, recital room and workshops, sufficient acoustical separation was vital. The sustainable approach of the building reduced the amount of blockwork and other massive build-ups so a light-weight approach was employed to achieve the performance outcomes.
The auditorium is an acoustically clear and intimate space. It provides excellent performance and lecture use while being a learning space for students to learn stagecraft. High quality industry standard equipment has been provided to ease transition into the working environment. Accessibility was an important design feature with step-free access to the stage, balcony, technical level including rack rooms, and stalls wheelchair positions. This will maximise potential for all students to get involved in the learning process and productions.
