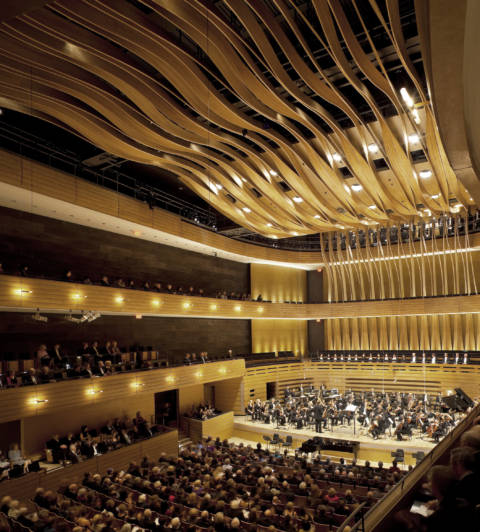Theatre Planning
Backstage planning
Backstage and stage connectivity
Vehicle movement and deliveries
Front-of-house planning
Wayfinding
Theatre Planning deals with every aspect of the building that affects the performance. Sound Space Vision works with architects and engineers on the layout of the backstage areas to make operational efficiency and access for deliveries, scenery, performers and technicians including backstage interfaces to accessing the stage or performance area. Within this spaces planning we are mindful of supporting the future users’ creative production process.
For the layout of front of house areas, we inform on box office, cloakroom, toilets and easy wayfinding within the foyer. Our work is all-performance encompassing. We extend the arts identity of the building to the edges of the site and working iteratively with the architect to a successful scheme.
