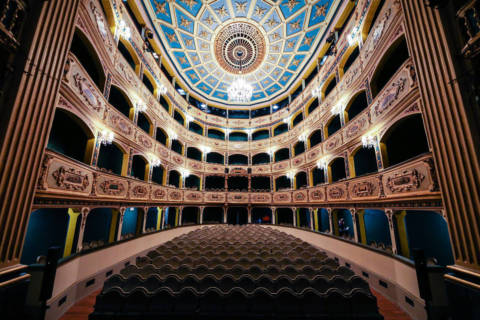Seating
Relationships / Sightlines
Fire safety
Accessibility
Seat design
Arranging the audience to give maximum involvement in the performance, and relating the patrons to each other as well as to the performers, is one of the pinnacles of our creative process. We execute specialised 3D modelling for sightlines and acoustics to demonstrate important aspects of human factors. This goes hand in hand with planning in relation to fire safety and accessibility regulations, and, where required, flexible designs to support a range of uses. We advise on seating design and specification to meet both the budget and operational criteria, and relating all to room form, acoustics, movement, and automation.
