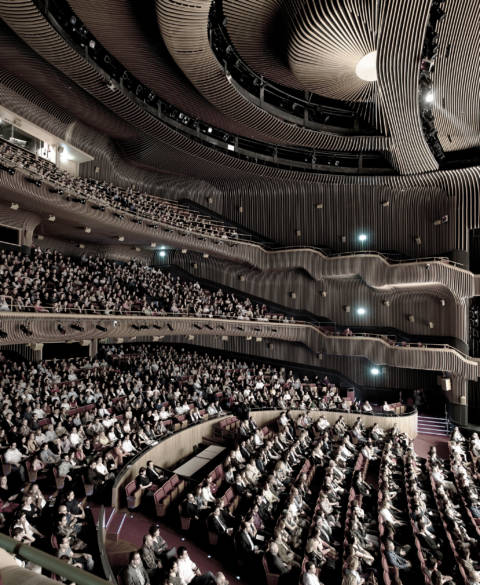Staging Movement & Automation
Many clients’ requirements include adapting the space for more than one use. This can involve variable acoustics and the re-configuring of the moving parts of the room – extending the performance area. We design to accommodate turnaround ease and time-saving requirements, including flexible seating, and moving architecture with minimal operational impact.
Sound Space Vision’s staging design includes flying systems and stage lifts. We identify equipment loading on roofs; we inform on electrical power requirements of the technical infrastructure and provide structural and electrical loads of moving equipment. We design mechanical features that enable more than one use of the space: designing platforming, stage and orchestra pit lifts, and choir seating.
In designing this “moving architecture,” we enable adjustments to the performance area or stage opening. We design stage rigging, staging systems, and other stage machinery relating to engineering proposals in line with budgets, matching the design of the variable acoustics systems.
