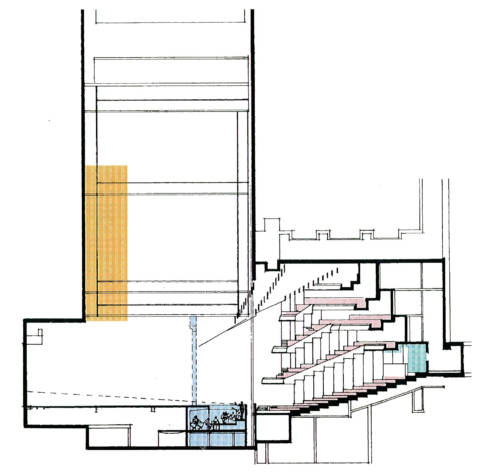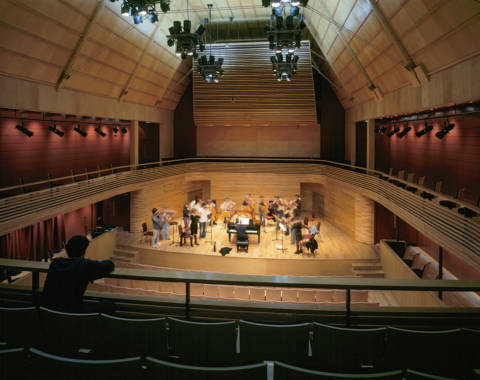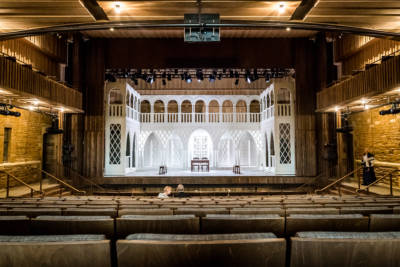Wigmore Hall London, United Kingdom
Wigmore Hall
Author
Posted

Anne Minors Performance Consultants (AMPC) were tasked with designing the seating layouts for this prestigious 500-seat Wigmore Hall in order to improve the sightlines and maintain the acoustics whilst losing the minimum number of seats. Using a variety of seat widths to achieve a sideways stagger, an improved sightline was achieved without raising the height of the rows.
This followed extensive acoustic tests including a live performance by five different musical groups with two arrangements of the audience to test the difference in sound quality. The result was an acceptance by the regular audience at Wigmore Hall that the acoustics have priority over the view.
In addition to this, AMPC specified the seat construction to behave in the same way acoustically as the existing seats but with end panel motifs taken from the decoration of the room.







