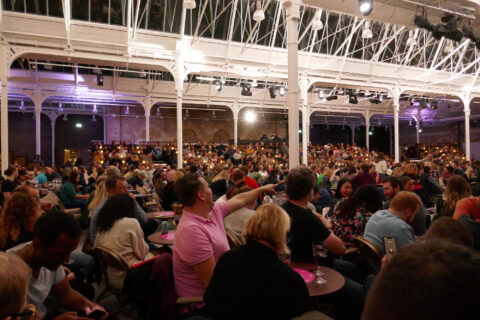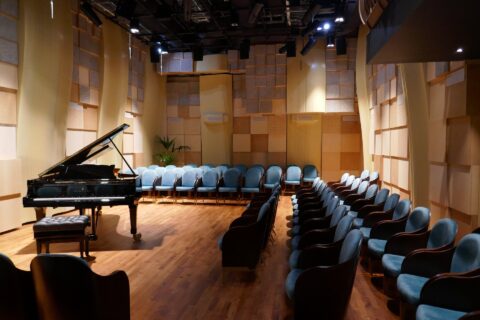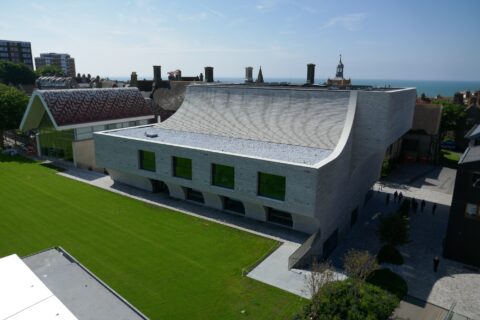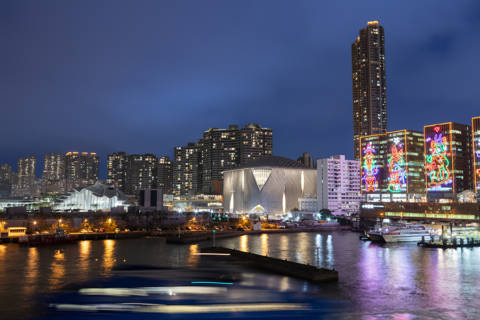St. Andrew’s Hall Norwich, United Kingdom
St. Andrew’s Hall
Author
Posted
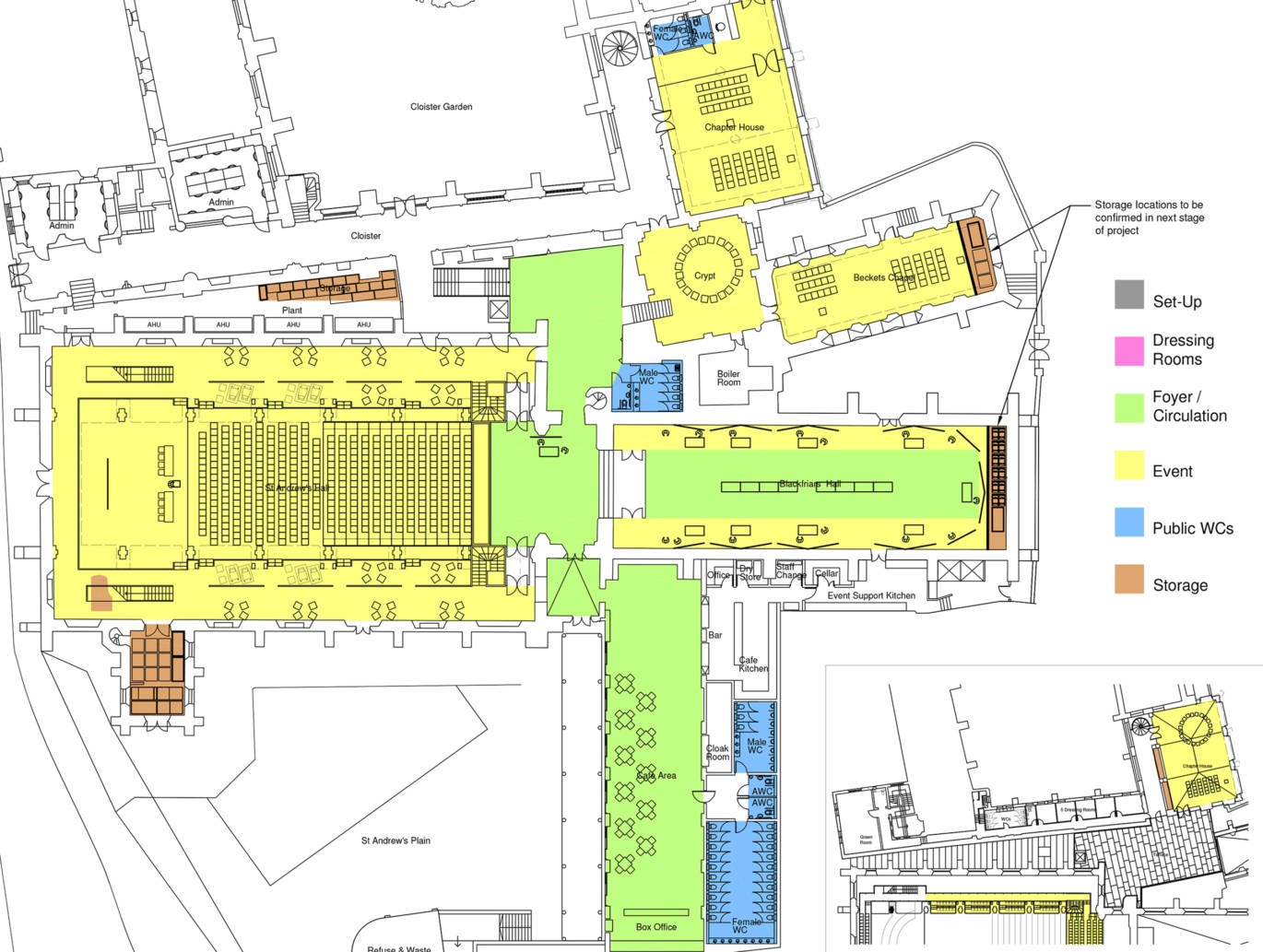
Together with Hopkins Architects, AMPC were interviewed and won the competition for the redesign of St Andrew’s and Blackfriars’ Halls. The halls together with their surrounding medieval friary buildings form a Grade I listed monastic church and scheduled ancient monument.
The project involved adding new elements including an 800-seat concert and performance facility, patron services and seating, and provisions for a restaurant, bars and conference facilities for up to 400 delegates.
The intention was to create an acoustically excellent space without compromising the architectural integrity of the existing building. Therefore, the proposal included inserting a two-balconied timber box set into the existing stone columned space, as well as raising the side aisle floor levels and creating an orchestra pit in the nave area. These proposals allowed for a number of different configurations to be achieved, and enabled natural ventilation to be used.
