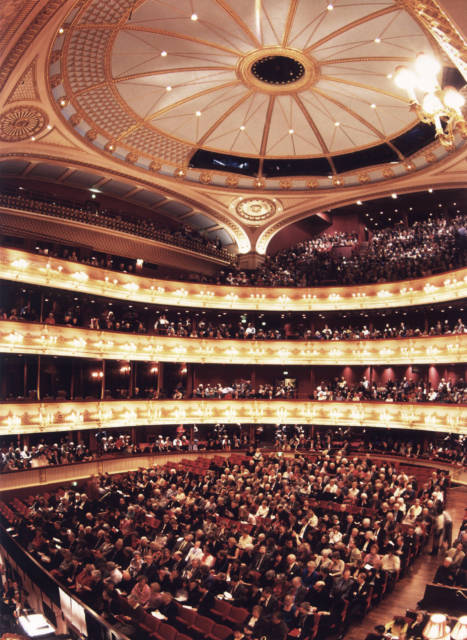Auditorium Design
Auditorium form
Sound Space Vision co-creates a form for a performance space with the architect. Firstly we identify the relationship between the future users and the space whilst considering the architect’s aesthetic expression of the space. This enables us to define the performance area in all dimensions, arranging the audience to give maximum involvement in the performance, and relating the audience to each other as well as to the performers. We perceive and develop the dynamic interaction possibilities of the space, collaborate with the architect to set out the rakes, balcony heights, and geometry of the space, and advise on the inclusivity of the audience experience.
Performance Space Acoustics
We have experience in the design and construction of the full spectrum of performing arts venues and worship spaces from the very large – opera houses, concert halls, theatres, and multi-purpose auditoria, to the very small – sound studios and practice spaces; and, from precious listed buildings to cutting-edge architecture, and to pop-up events.
We create the desired acoustic by manipulating form and materials, working within project constraints and in collaboration with the project architect to balance sightlines and sound quality, connecting performers and audiences in a fulfilling experience. We focus on “perception based design”— combining human perception, design expertise, project experience, and forward-looking technology.
We ensure that nothing gets in the way of creating a memorable and immersive experience. Key to this is “dramatic silence,” and we protect this gold standard, which calls for a design to the threshold of hearing. This need not be prohibitively expensive, and we concentrate on achieving designs that meet the needs of all interested parties.
Geometry
The scale and shape of the auditorium are fundamental determinants of acoustics and visual connection between audience and performers. We form the shape of each auditorium on the basis of key client priorities for quality of experience for audiences and performers, room capacity, atmosphere, and programming. Working fluently with both acoustics and sightlines, we prepare sketches, computer models and often three-dimensional models to study with the architect and client.
Materials
Our work touches virtually every surface of a theatre or concert hall. Our guidance and collaboration with each architect on material finishesis based on acoustical purpose, but is carried out in architectural language and with the specific sound quality goals at heart.
We work with an architect’s aesthetic, and, where required, the imperatives of heritage restraints. We are
equally open to new and traditional materials, are cost conscious, and believe in honesty of materials.
